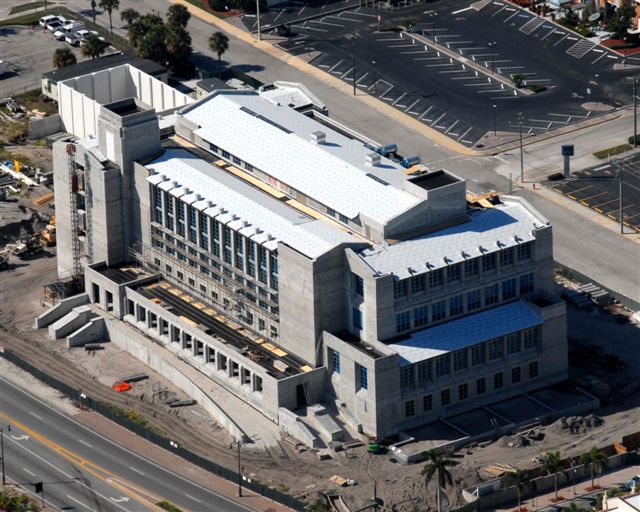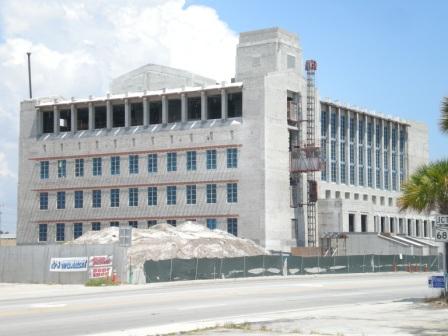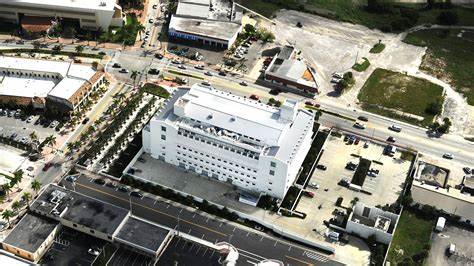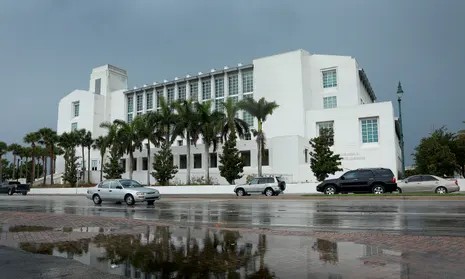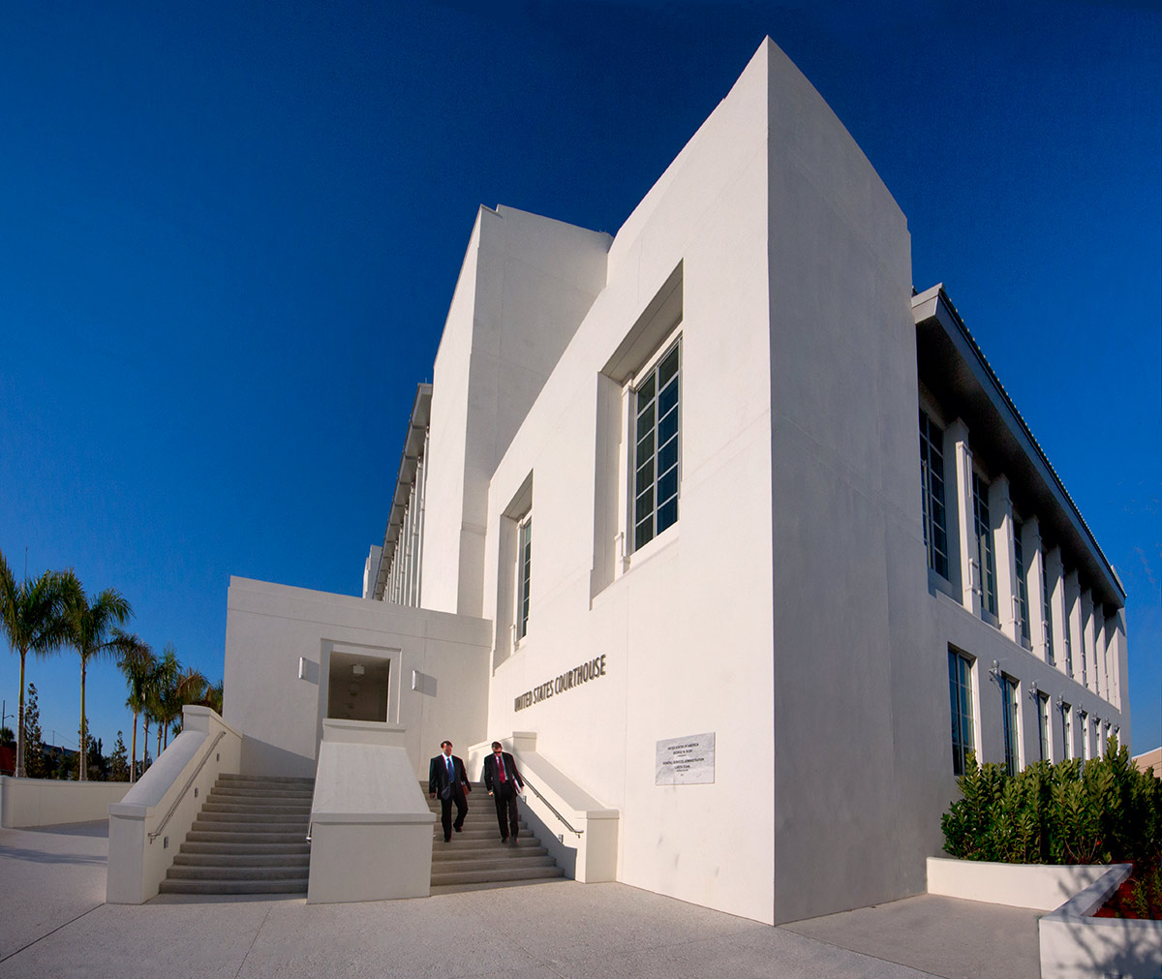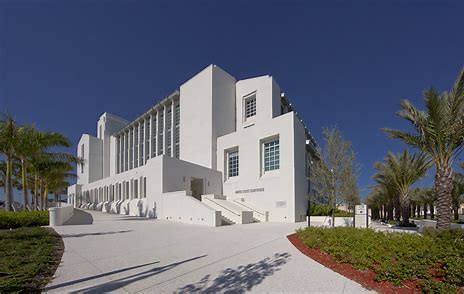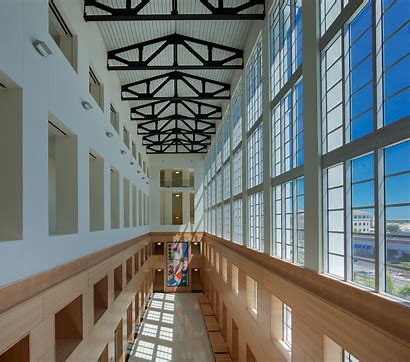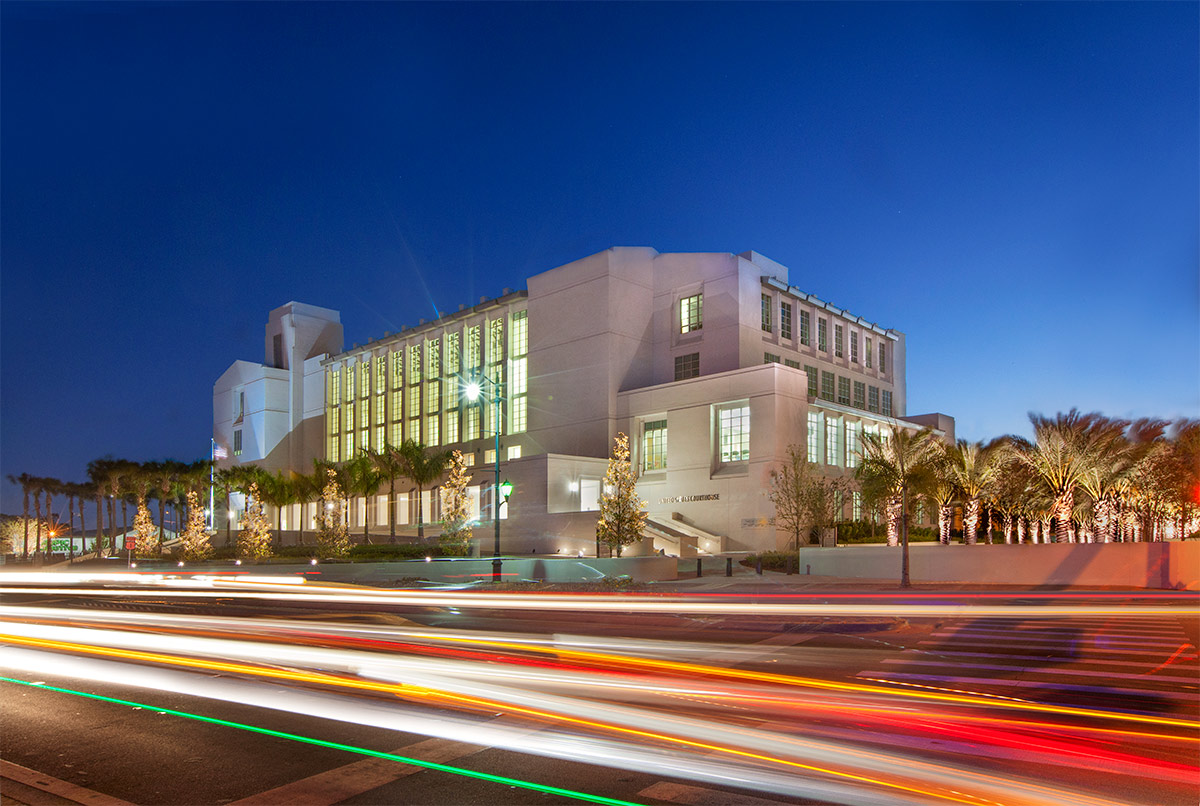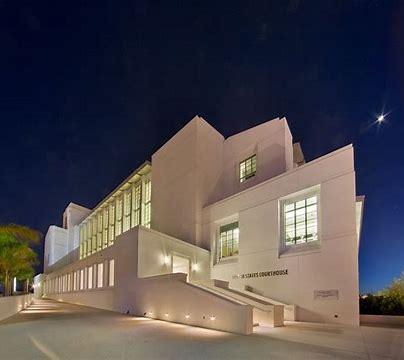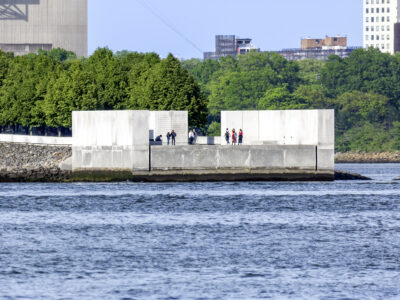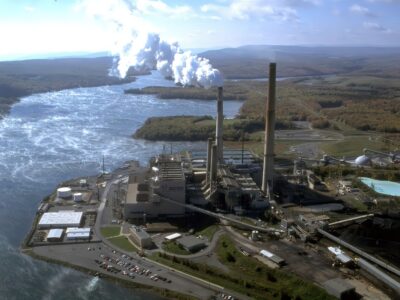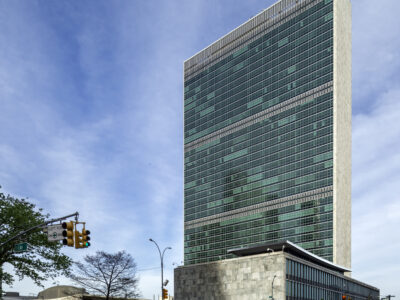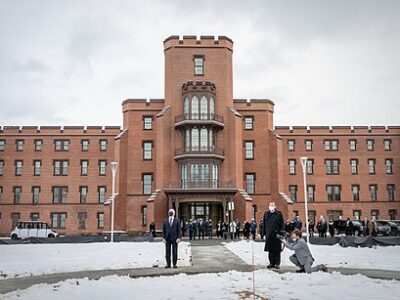Project Info
Project Description
Hurricanes, Floods, and Terrorist Attack
You name it, the team designed for it on this project.
Federal Courthouses are, by necessity, fortress-like, and always a design challenge, but blending open, monumental architecture and blast resistant design is a task we are always up for.
At Fort Pierce, the team at PGAL Architects did an amazing job of that blending and it was an honor to provide the skeleton to support their monumental architecture.
As many blast-resistant structures, the building is framed in cast-in-place concrete, marrying mass, ductility, and continuity to resist dynamic forces and progressive collapse. Many unique features were included, from the flood-proof bathtub garage sub-level, to the breakaway blast design of the bise-soleil.
Do buildings float?
This one would!
…If the team hadn’t designed it not to. The buoyant forces created on a submerged structure by a 6 foot storm surge are very large. Fortunately, we had 6 stories of concrete to keep this cork from bobbing away.
Link: President Trump visits the courthouse: Fort Pierce prepares for Trump classified documents trial

