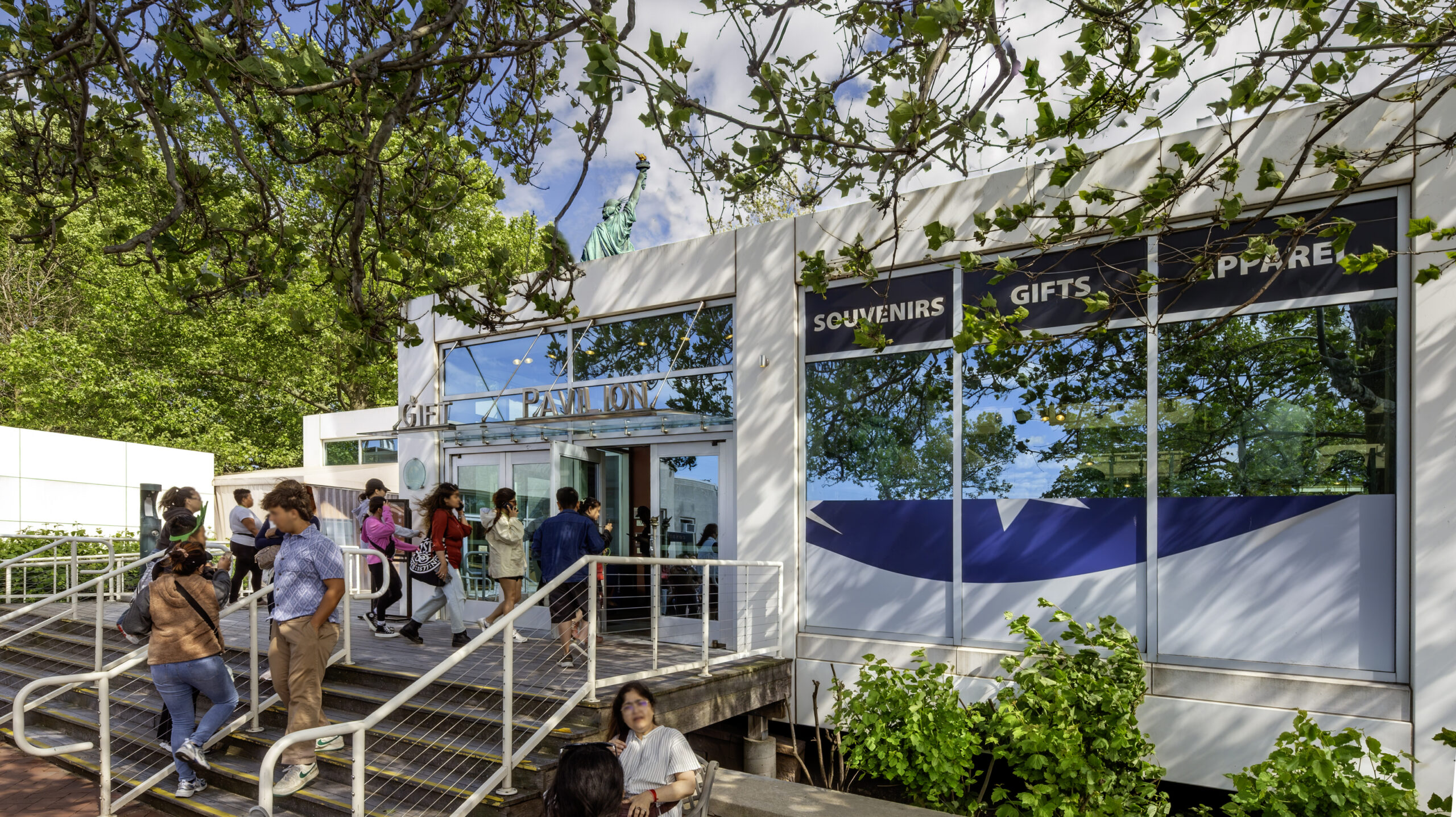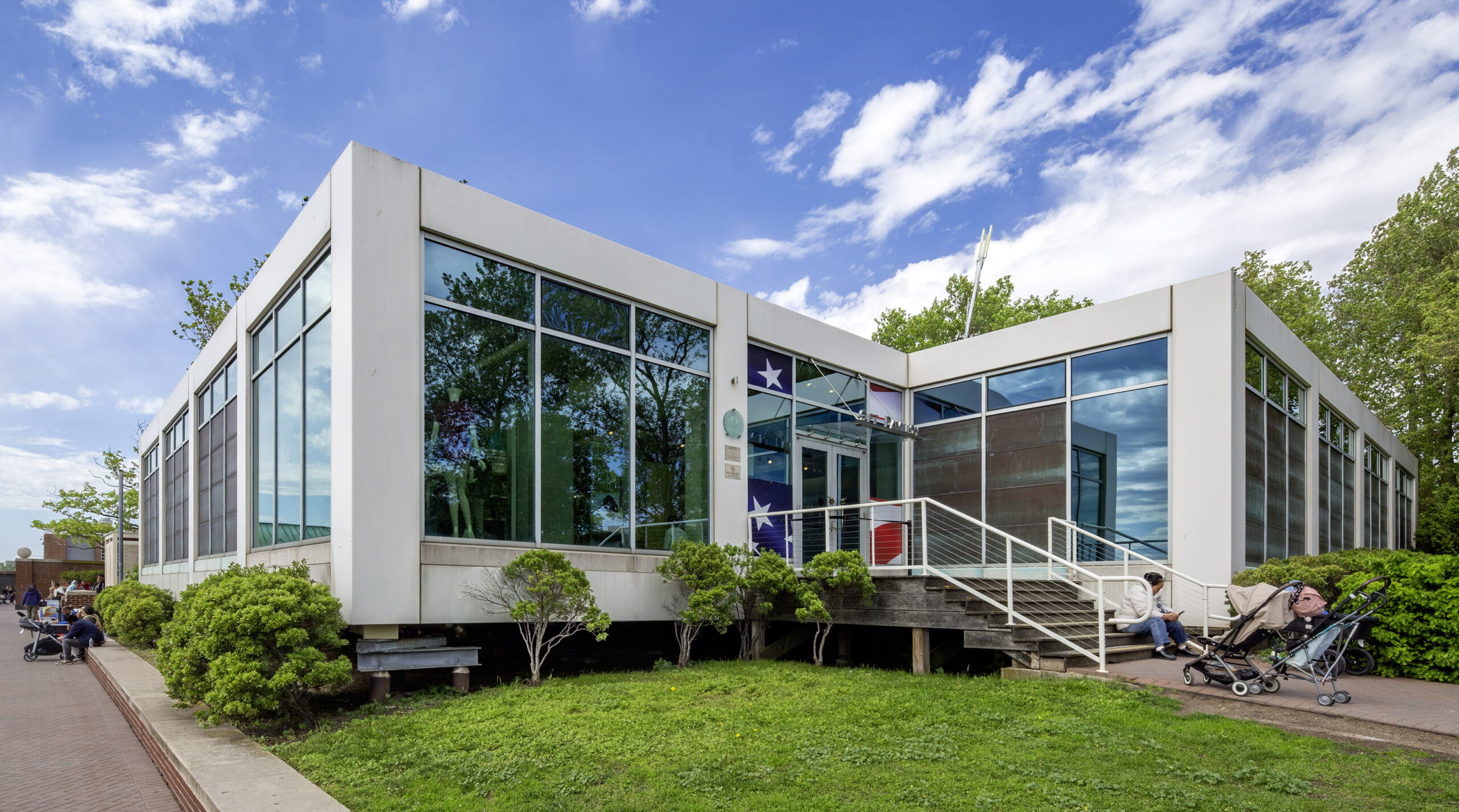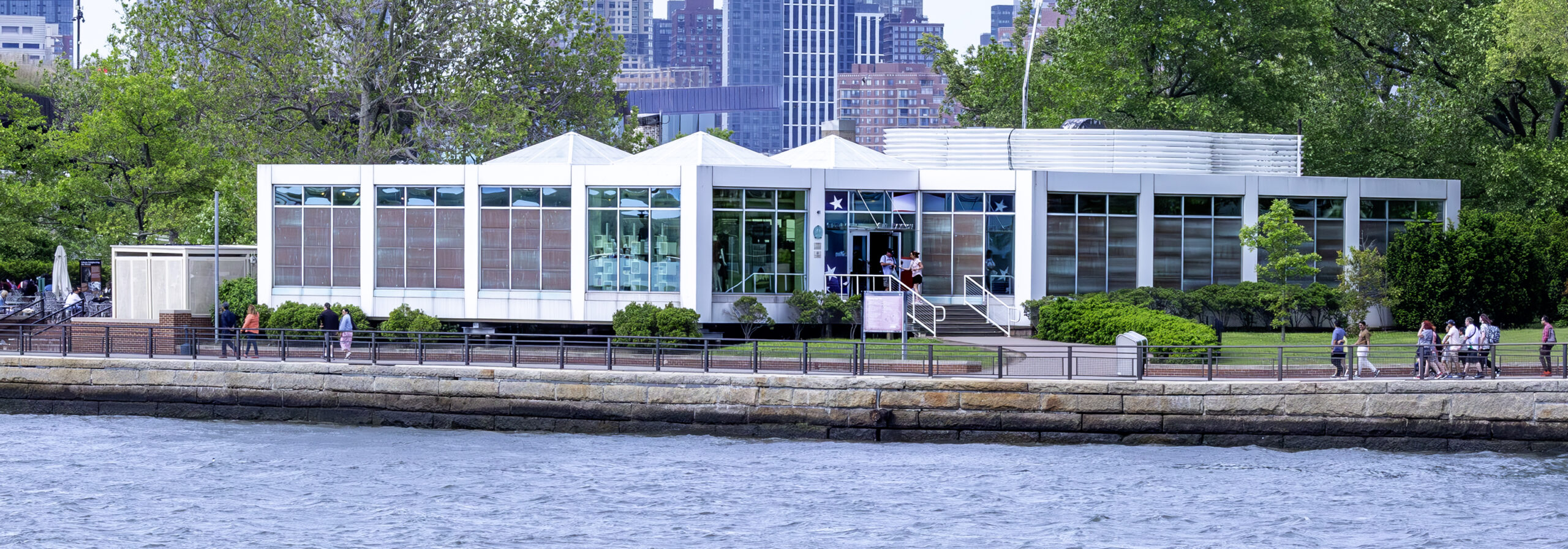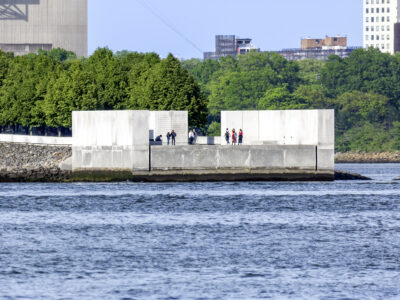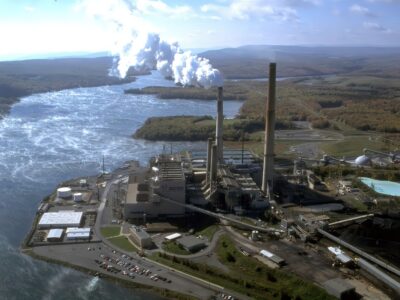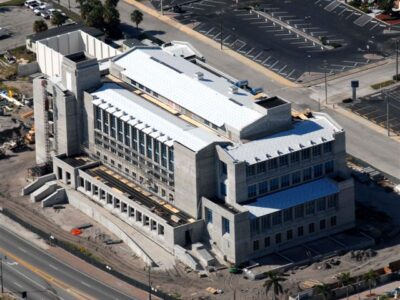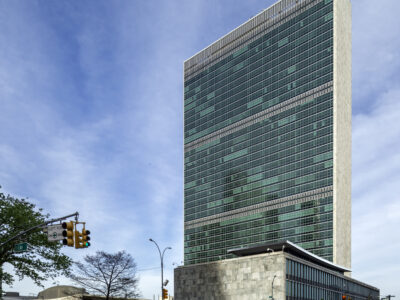Project Info
Project Description
The Gift Pavilion was designed for Liberty Island’s concessionaire, with oversight by the National Park Service. The design goal of the Pavilion was to minimize site work and disruption of the historical site. One of the client’s requirements was that the Project Team seek LEED Platinum certification. As a Principal at Acheson Doyle Partners Architects, Matthew Barhydt led the design and construction effort for a new 7,100 S.F., $6.5 million LEED Platinum certified retail structure. Greg L. Kelly, formerly Director of Sustainable Design at Weidlinger Associates oversaw the LEED certification process and also served as senior structural engineer on the project.
It is primarily a structural steel frame that’s supported on steel piles. The building is enveloped by a uniform exterior curtain wall and cladding system. In order to aid in accessibility of the raised pavilion, an exterior timber deck structure with staircases and a wheel-chair accessible ramp were provided at the north and south ends of the pavilion.
To meet the LEED Platinum certification goal, a number of strategies were embraced. The overriding belief was that the Pavilion should be composed of recycled and highly recyclable materials to reduce the demand for virgin materials and therefore the carbon footprint left by the structure. The modularity of the structural frame lends itself to re-use at the end of the structure’s service life, with minimal rework and reprocessing required for implementation on another facility.
The elevated first floor of the pavilion consists of FSC certified structural plywood supported by light gauge metal studs, which are hung from the W-shape beams. This floor, which is approximately 4 ft above grade, is supported by columns spaced on a 32ft square grid. Utilization of a larger column grid than typically used allowed the project team to minimize the number of steel piles required to support the pavilion structure.. All steel field connections throughout the entire Pavilion were bolted; there was no welding on site. This means that the structure can be quickly taken apart at the end of its service life, with minimal disruption to the historic site.
A rainwater collection system captures rain from the roof and is used for sewage conveyance, reducing potable water demand, and stormwater management. Bathrooms were outfitted with low flush toilets which consume 20% less water than standard units, waterless urinals, sensor activated faucets and energy efficient hand dryers.
A ground source heating/cooling system was provided, reducing the electrical demand. Glazing units consist of insulated, low-emittance glass which improves the building’s capacity to keep the radiant heat indoors during the winter months and reject the sun’s infrared radiation during the summer months. Sheetrock was a 95% pre-consumer recycled content product, painted using products that met GreenSpec and Green Seal standards for VOC limits. Interior and exterior LED lighting further reduced the energy demand of the Pavilion. Localized lighting and temperature controls allow the Pavilion employees to control the lighting levels and main thermal comfort throughout all areas.

