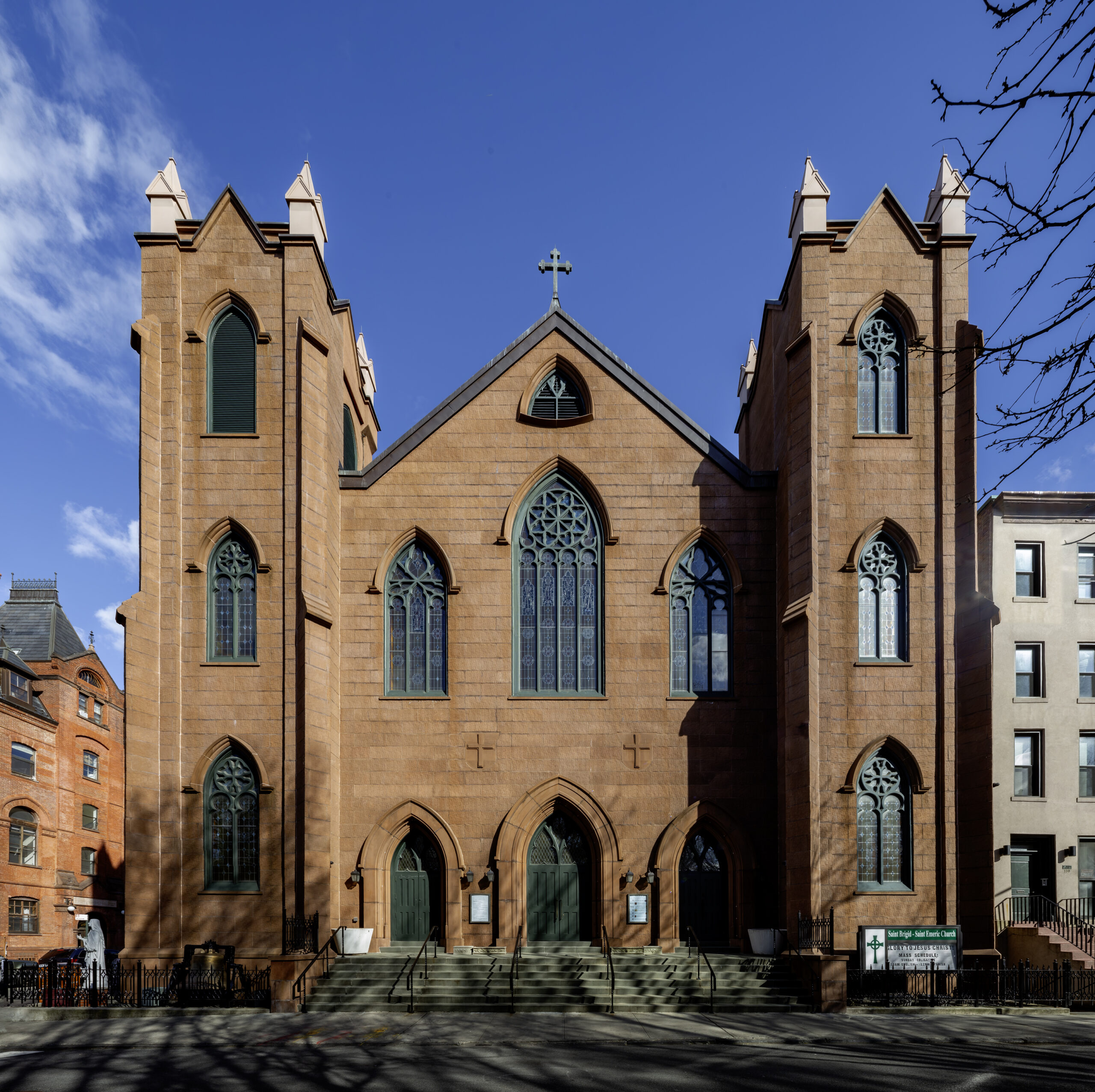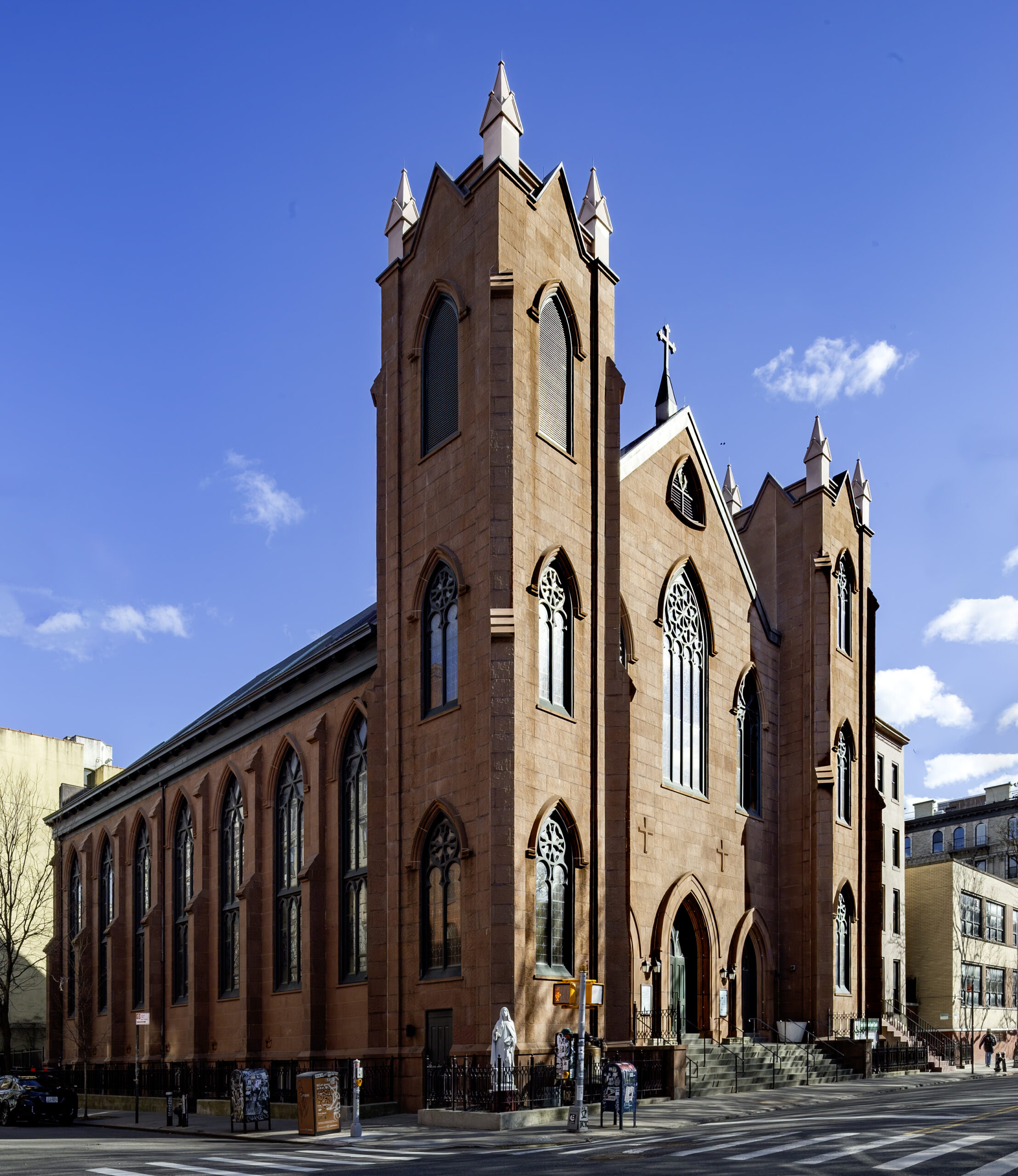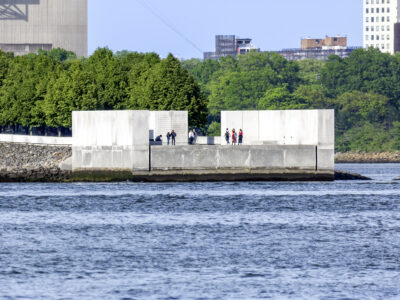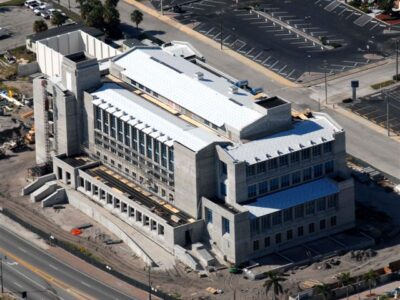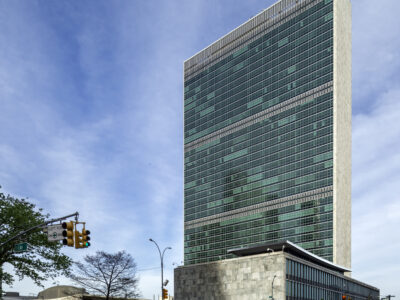Project Info
Project Description
From its construction beginning in 1848 through its closure for structural failure in 2004, St. Brigid’s Church was a significant anchor for New York City’s East Village community. It is considered to be one of Irish born architect Patrick Keely’s earliest Roman Catholic religious buildings of the more than 600—including many in New York State—that are attributed to him before his death in 1896. As a Principal at Acheson Doyle Partners Architects, Matthew Barhydt was the Project Manager for the $22 million reconstruction of this 1848 historic church.
Developing a means of avoiding further structural failure while repairing or replacing as much of the original architectural elements became the first priority of the team. A method of underpinning the foundation by replacing the tops of the existing wood piles with steel piles encased in concrete was devised by structural engineers to stabilize the church. Investigation of the north and west street facades originally built with brownstone and subsequently covered in stucco revealed substantial water infiltration between the back of the stucco and the old brownstone. The original brownstone could not be saved; new brownstone that matched the old was not a feasible option. The team worked with a local precast concrete manufacturer to develop custom precast concrete units matching in color and texture what could be found intact of the old.
In the interior, the vaulted plaster ceiling was completely reconstructed. Stained glass windows were salvaged and restored from a former church. Little remained of the interior’s original decorative painting–documented only on a few black and white historical photographs–so the project team conceived a new color scheme that would have been appropriate in its time.

