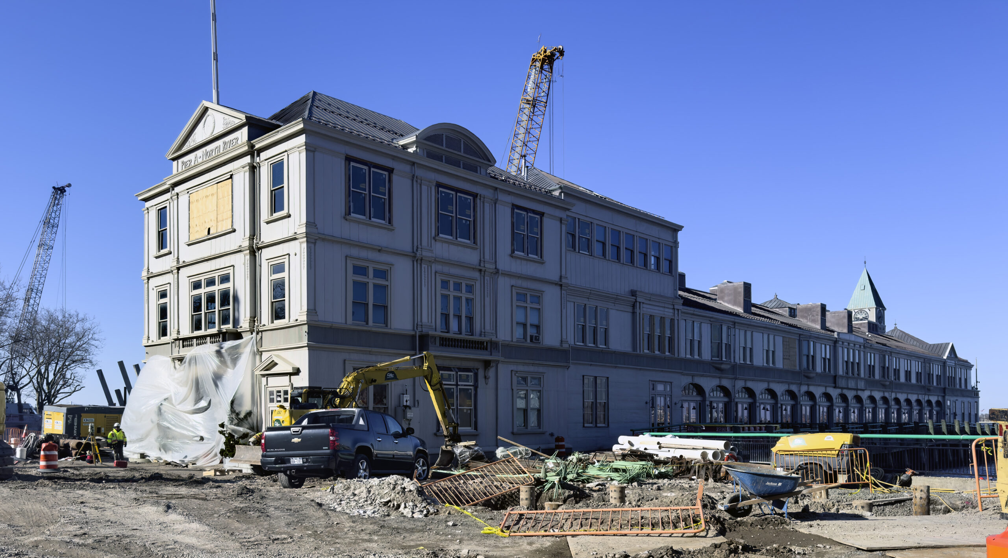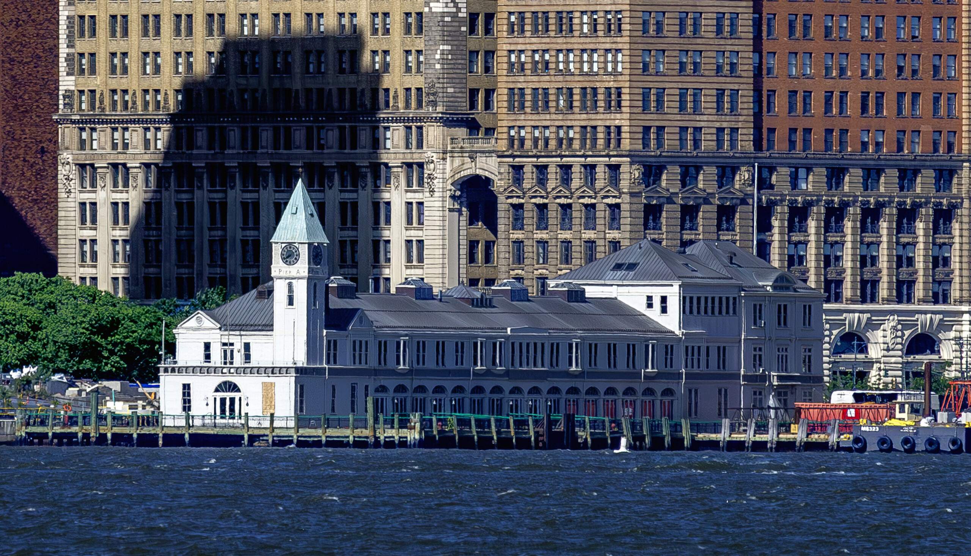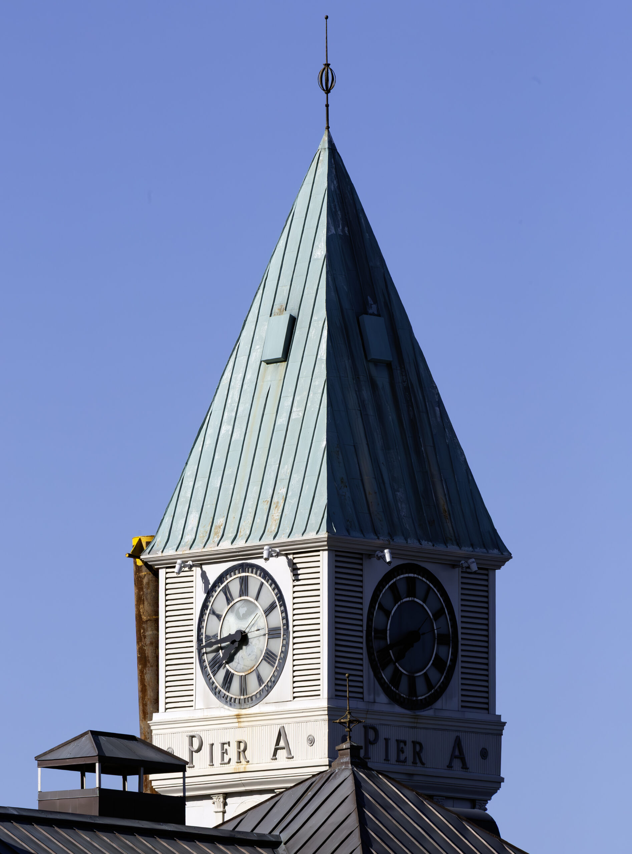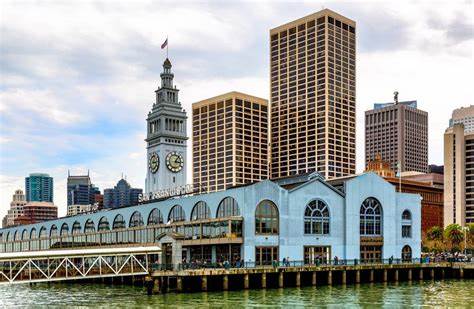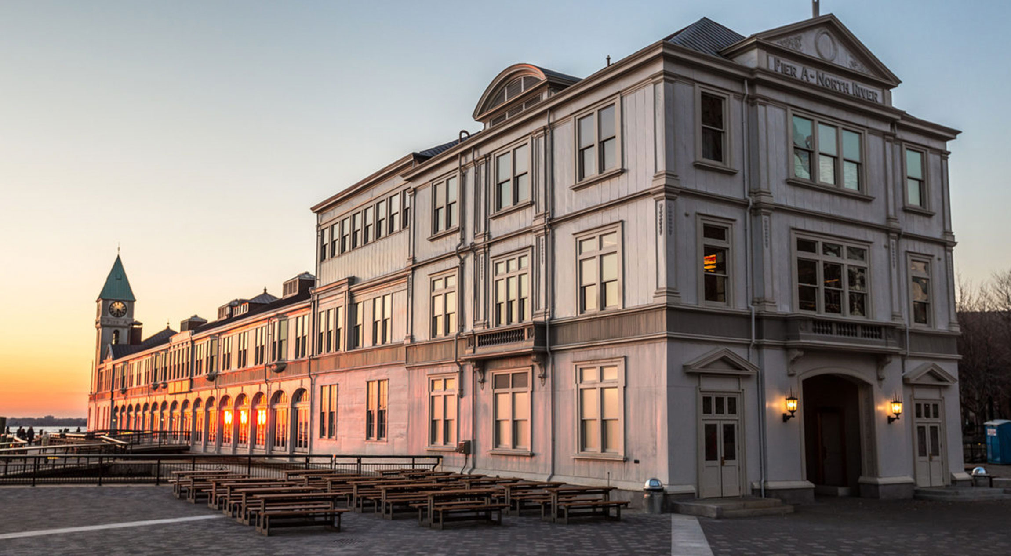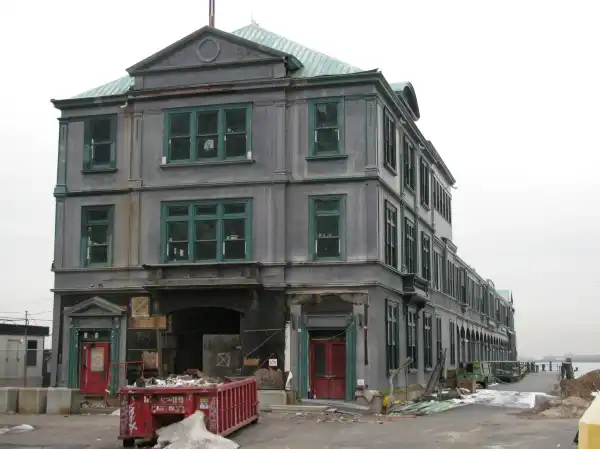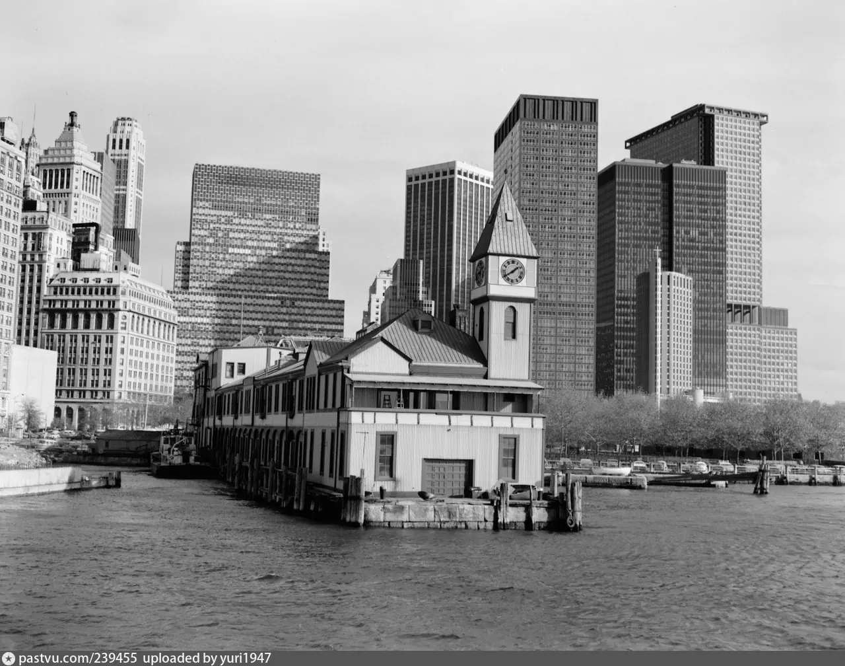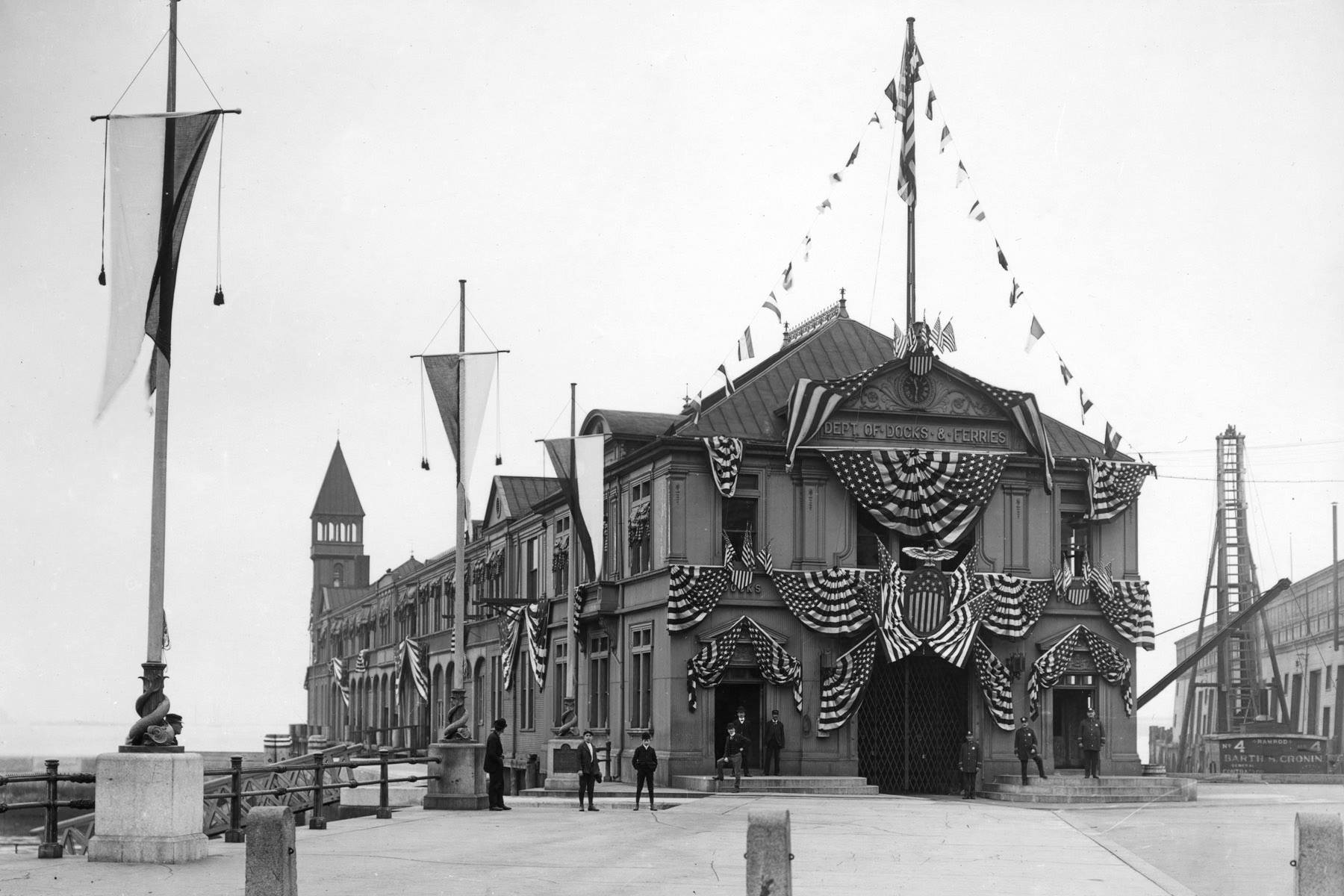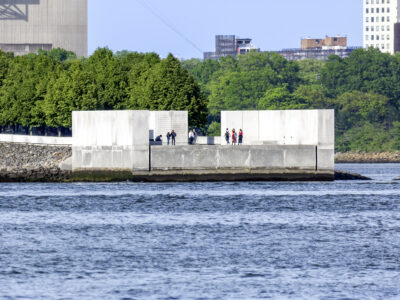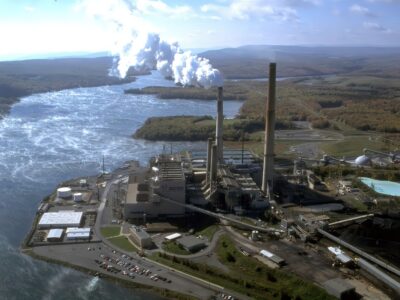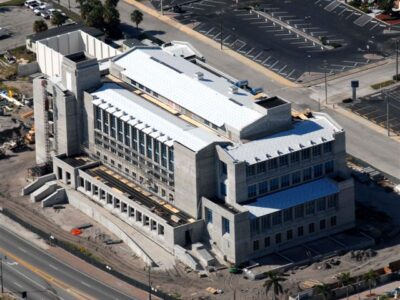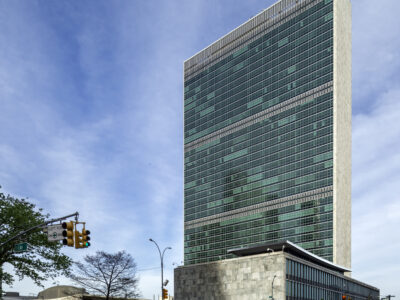Project Info
Project Description
This project began with extensive testing of the historic iron and concrete materials, and careful documentation of the historic architecture. 3d scanning and imaging was used, a new technology at the time of the renovation.
The cast iron girders from 1882 were remarkably intact despite being subjected to waves and salt spray for over 100 years! After extensive testing, however, it was determined that a new floor structure would be required if the building was going to last another 100 years.
The team, which was led by H3 Architects, designed a 12,000 psi, post-tensioned concrete, super slabs to span 60 feet between each of the historic granite piers. The two-story steel and timber structure above would rest on this slab, which was constructed using the existing pier deck and girders as formwork.
Over time, the original iron and concrete structure will yield to the elements and fall away, but calculations indicate that this process may indeed take another 100 years. After which, the new structure will still stand, appearing exactly as before to the casual observer. Since the elevation of the floor of the pier was fixed, and historic, an unusual approach was taken to Hurricane resistance. After reviewing hardening and water-proofing options, the team chose a novel approach: Let the storm surge flow through the lower level of the structure!
The array of existing “garage doors” on each side of the building was design to be opened before a storm. The remaining wall sections were hardened to resist the forces of wind and wave.
Just months after opening, hurricane Sandy pushed a large surge through the first level exactly as planned. The water-proof finishes on the inside were cleaned and the restaurant was open again a few days later.
The team achieved LEED Gold rating and saved a truly historic structure that was the departure point for Charles Lindburg on his historic transatlantic flight.
Link to History of the NYC waterfront: The LOST Docks of N.Y.C. (The History of New York’s Waterfront) – IT’S HISTORY

